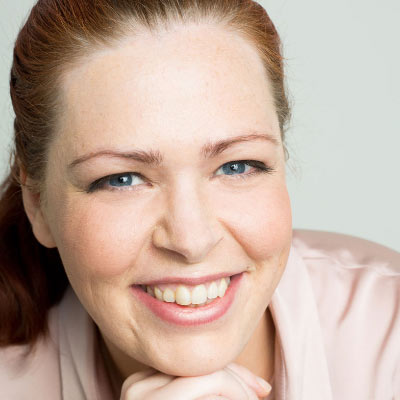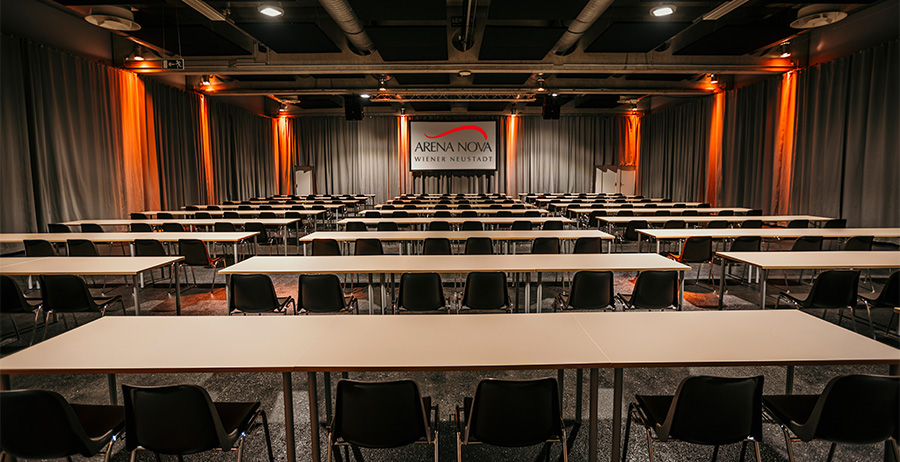
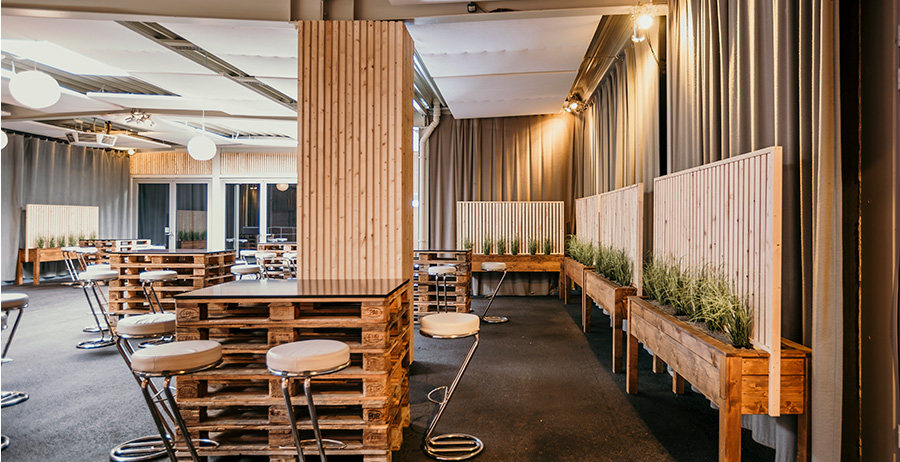
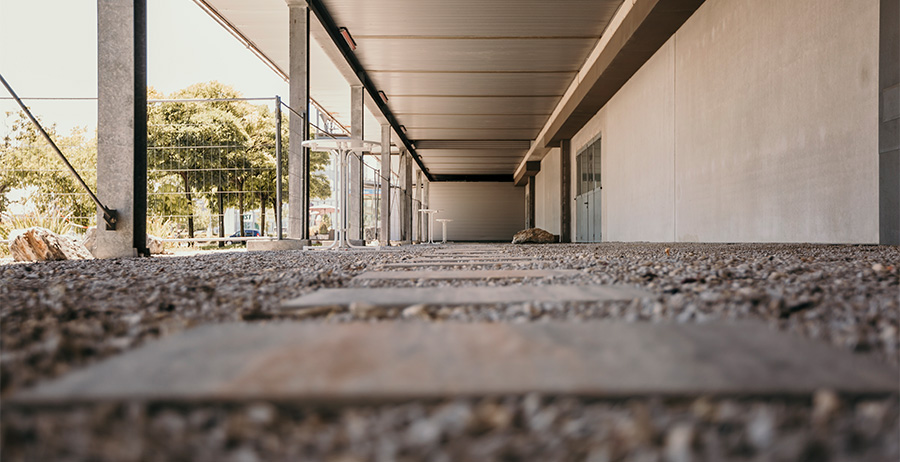
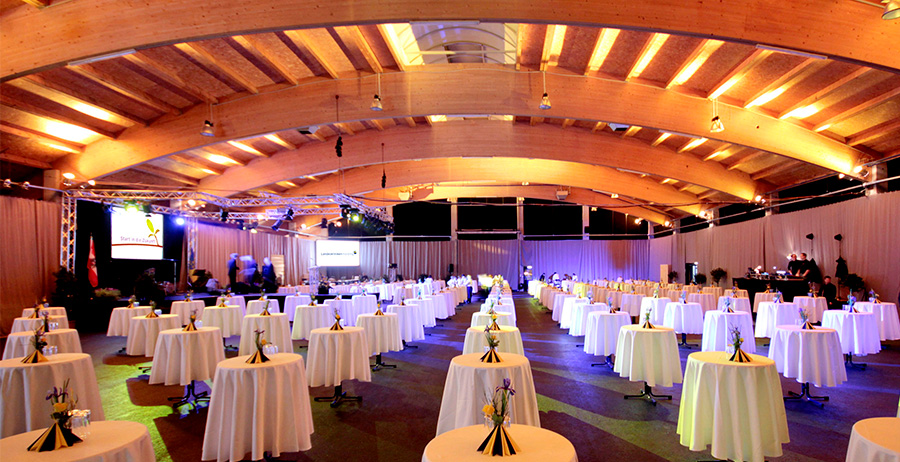
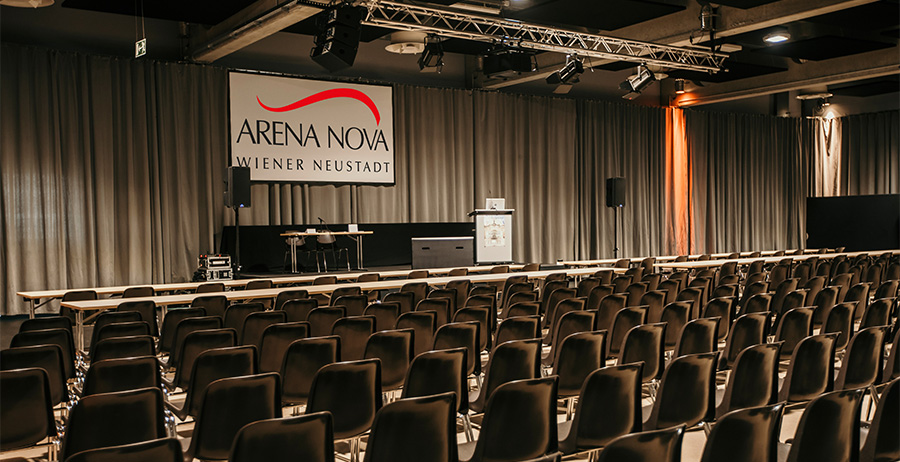
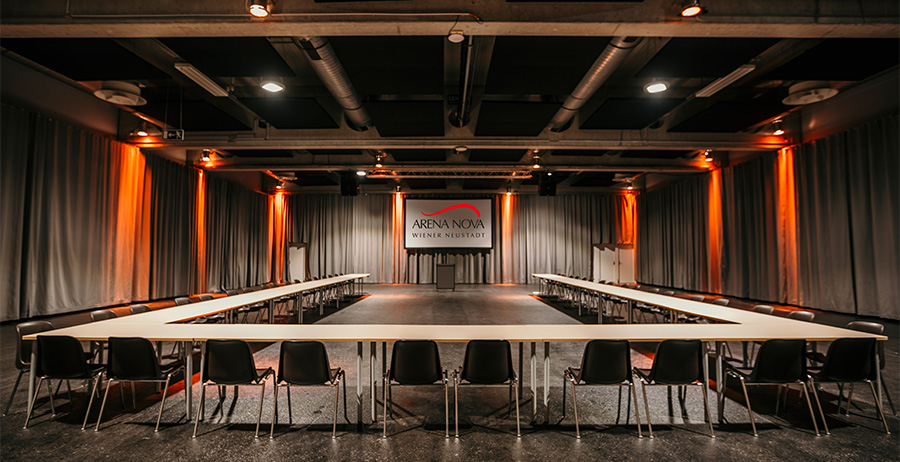
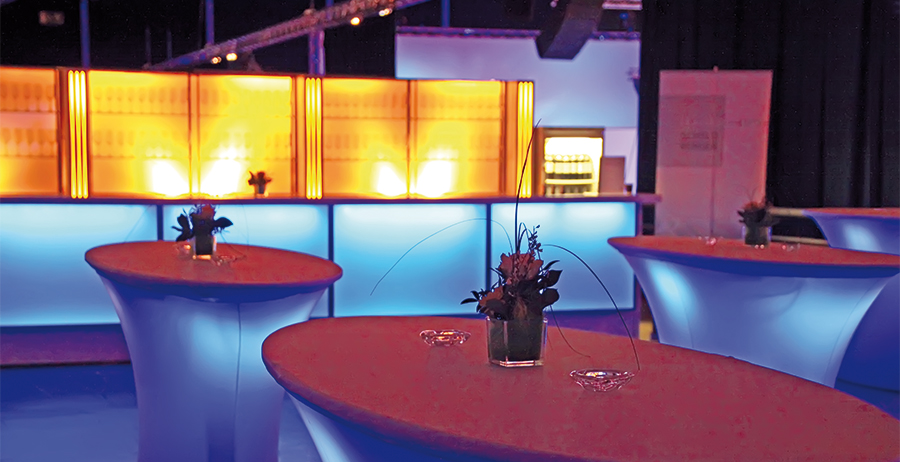
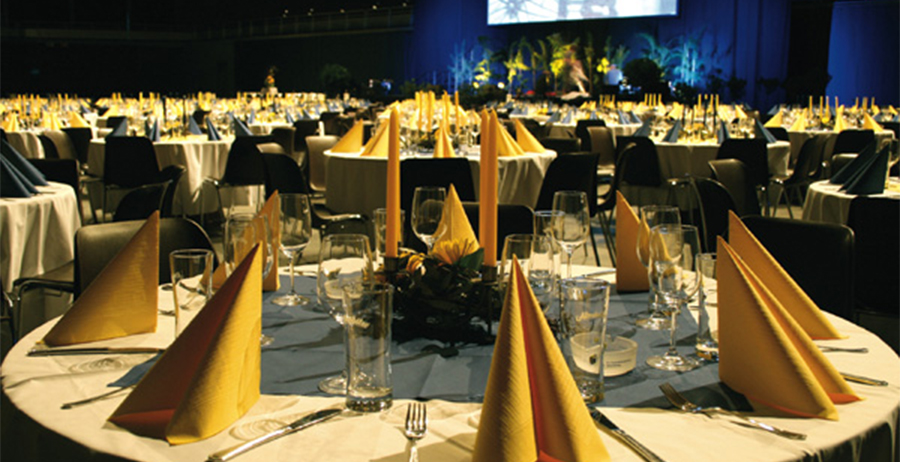
Business meets urban industrial style
The Arena Nova Wiener Neustadt offers already a lot as an event location, but now we also focus on congresses, conferences and seminars.
We proudly present our newly designed congress section, individually tailored to your needs and wishes. If required, our hall 2 with a total of 1,240 m² can be converted into three differently sized rooms with 310 m² (max. 260 people), 420 m² (max. 360 people) and 470 m² (max. 400 people). For all congress rooms, you can also use our outdoor and parking spaces directly in front of the halls, a nice foyer with 220 m² and sanitary rooms.
Adjacent you will reach our hall 4 with 1,306 m², which contributes a great flair with the beautiful wooden roof construction and it offers lots of space for gala, evening events, exhibition space for sponsors, lunch buffet and much more.
We are also happy to offer you our light-flooded and technically well-equipped conference rooms for seminars, training sessions, lectures or small meetings for 5 to 50 people.
Our team is flexible, competent and with years of experience your perfect contact in all matters. Whether you have questions about room technology & equipment, catering, cleaning, travel or parking, we rely on personal and individual advice and support.
Our passion is to contribute the success of your event. That’s why we want that you feel good and offer a complete full service package. This package you definitely can’t refuse.
Highlights:
- Competent advice
- Flexibility in the size, equipment and decoration of the halls
- Free parking spaces right outside the door
- Technical equipment incl. professional support
- Best accessibility by car, bus, train or plane
- Accommodation in the surrounding area
Hall 1
Area: 5.580 m2, 90 x 62 m
Headheight: 18 m
Clear height above ground floor: 12 m
Usable area with extended grandstands: 58 x 27 m
Exhibition area: ground floor: EG: 66 x 44 m = 2.900 m2 | Upper floor (gallery): 2.500 m2
Stage Electricity: 300 A
Water, sewer: point supply
Floor: ground floor: asphalt, upper floor: concrete, sealed
Infrastructure:
Foyer / public clothing room 200 m2
2 production offices with each 39 m2
1 lounge 96 m2
1 catering room 58 m2 incl. 2 cold rooms incl. washing room
1 VIP clothing room 35 m2 + sanitary area
6 player wardrobes of 27 m2 + sanitary area
2 wardrobes with each 12 m2 + sanitary area
1 doctor's room / first aid
4 cash registers, can be used outside or inside
Café
Freight elevator B: 2,17 m | H: 2,35 m | T: 3,90 m. 6 t
Truck entrance gate B: 3,50 m | H: 3,80 m
Ramp up to the upper floor (3.5 t can be driven)
250 m2 stage, variable in size and height
Stage electricity: max. 270 kW,
if required you can rent an electricity generator if Electronic scoreboard with sports and advertising program
Announcement system
Basic-/ Event-/TV-lighting (max.2,400 lux)
Personen / Bestuhlungsvariante:
Hall 2
Area: 1.240 m2, 67 x 18,5 m
Headheight: 6,20 m
Clear height above ground floor: 4,63 m
Foyer: 220m2
Floor: concrete
Cateringbereich: 51 m2
individuelle, zusätzliche Nutzfläche (z.B. Garderobe): 69 m2
Electricity supply: 3 power rails per 100 A
Water, sewer: point supply
Hall 4
Area: 1.305 m2, 45 x 29 m
Headheight: 7,70 m
Clear height above ground floor: 5,00 m
Foyer: 220 m2
Electricity supply: 8 power rails per 32 A
Water, sewer: point supply
bei der Planung und kompetente
Betreuung bei der Ausführung ihrer
Veranstaltung sind unsere Stärke!
